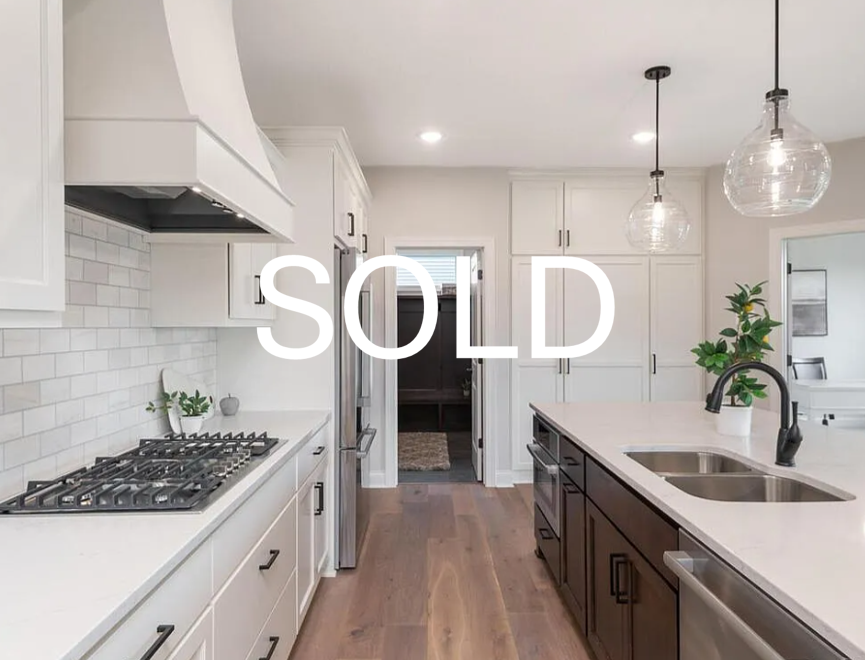1703 Spruce Street, Farmington
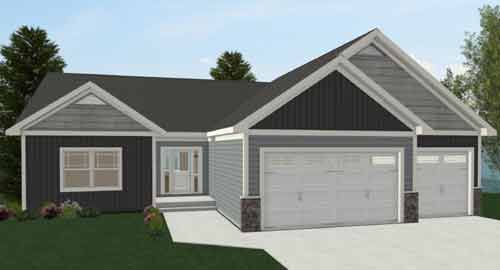
- 4 Bedroom 3 Bathroom 3180 Sq Ft
- Completion Date August 2025
This open floor plan bathes the home in natural light, creating a welcoming atmosphere tailored for modern living. Featuring four generously sized bedrooms and three exquisitely designed bathrooms, this home is a true masterpiece of comfort and sophistication. The versatile main floor bedroom offers flexibility, perfect for guests or a dedicated office space. From the main floor laundry for your everyday convenience to the premium laminate plank wood flooring that flows seamlessly throughout the common areas, no detail has been overlooked. The craftsmanship is evident in every corner, with durable, stylish finishes that add both elegance and longevity. The deep 3-car garage provides not only ample parking but also additional space for storage or a personal workshop. Luxury, functionality, and quality all come together to create a space you’ll be proud to call home.
1708 Spruce Street, Farmington
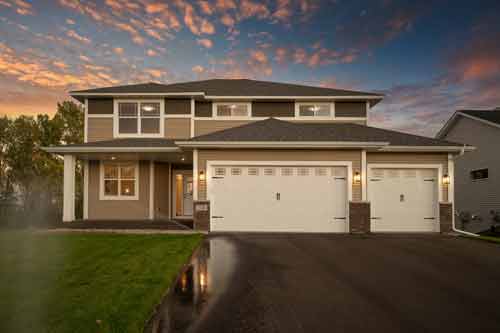
- 4 bed 3 bath 3908sq ft
Welcome to our 2-story model in Sapphire Lake of Farmington! Step inside and experience the quality craftsmanship that defines a Castle Gate Construction home. This spacious residence boasts an open floor plan on the main level, featuring an office, powder room, walk-in pantry, and a mudroom with ample storage. The heart of the home is the custom kitchen, complete with elegant cabinetry, quartz countertops, and stainless steel appliances. Upstairs, discover four bedrooms, including a generous primary suite with French doors, a soaking tub, separate tiled shower, and a huge walk-in closet. The unfinished walk-out basement offers endless possibilities, whether you choose to finish it now with the builder or customize it later. Outside, enjoy your backyard oasis with stunning views of nature. Don’t miss this opportunity to own in the final addition of Sapphire Lake!
5034 Sparrow Road, Minnetonka
- 5 Bed 3.5 Baths Sq Ft
- Completion Date Fall 2025
20105 Glenbrook Path, Lakeville
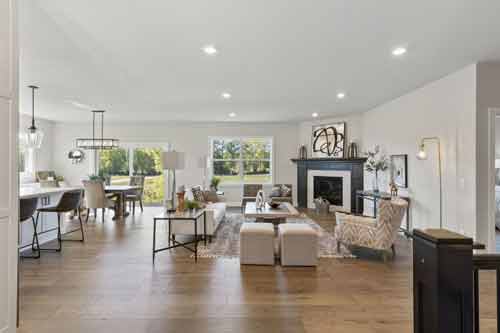
- 4 bed 3 bath 3328 sq ft
Experience Unmatched Luxury and Superior Craftsmanship in our latest Award-Winning Home. Indulge in the finest full-association living, where quality and elegance meet in perfect harmony. This beautifully designed home features an open floor plan that invites an abundance of natural light, creating a bright, welcoming atmosphere suited for both relaxation and entertainment. With four expansive bedrooms and three meticulously designed bathrooms, each detail has been carefully considered for both style and comfort. The primary suite offers a private oasis, featuring a luxurious en-suite bathroom and an oversized walk-in closet complete with custom-built organizational systems, providing both convenience and sophistication.
20106 Glanville Way, Lakeville
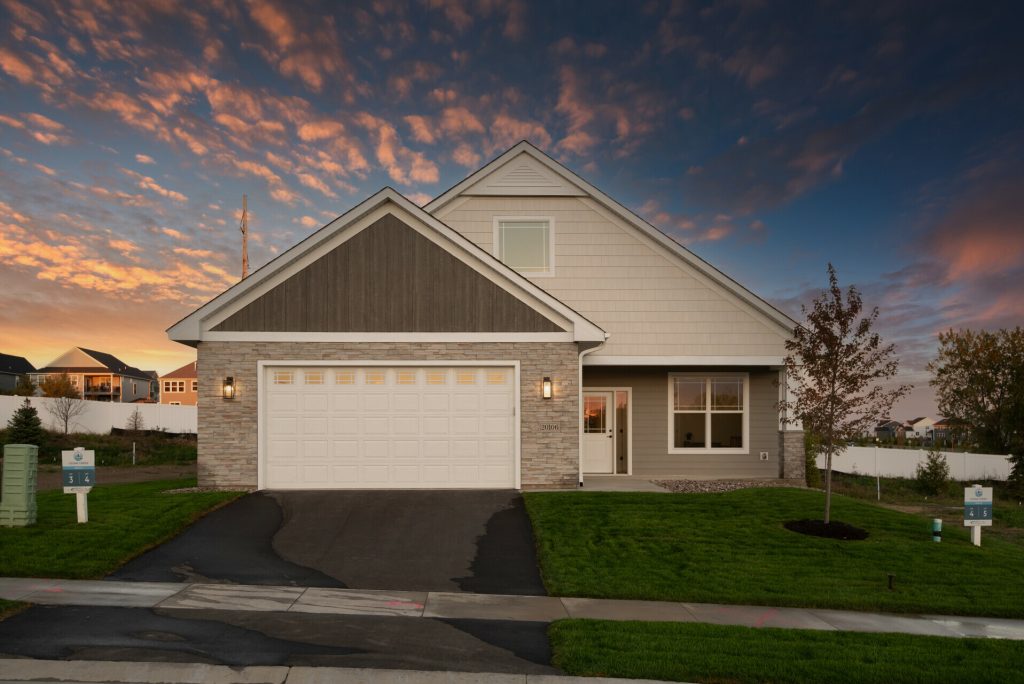
- 3 bed 2 bath 1806 sq ft
This stunning one-level detached townhome, situated on a slab foundation, offers the epitome of comfort and accessibility with all living facilities conveniently located on the same floor. Perfectly designed for ease of movement, this home is fully handicapped accessible, ensuring everyone can enjoy its inviting spaces. Boasting 3 bedrooms and 2 bathrooms, including a luxurious tiled primary bathroom suite, every corner of this home exudes comfort and style. The spacious kitchen is a chef’s delight, featuring sleek stainless steel appliances and elegant quartz countertops. Located within a welcoming association, you’ll enjoy a sense of community and shared amenities, adding to the appeal of this desirable property.
27201 Petes Hill Trail, Elko New Market
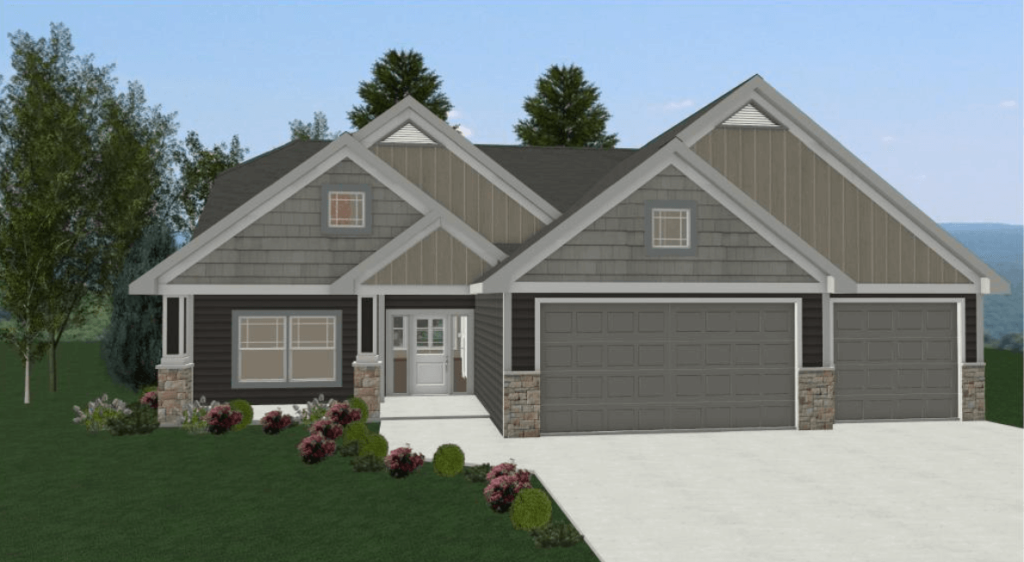
- 3 Bed 2 Bath 1844 Sq ft
1716 Spruce Street, Farmington:
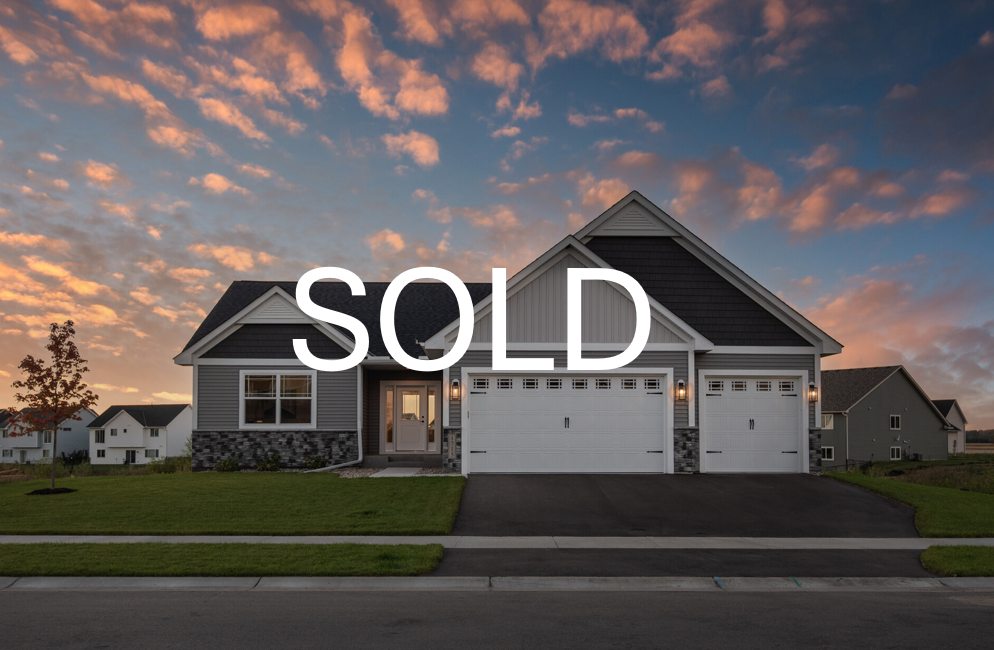
9805 Pinehurst Drive, Elko New Market
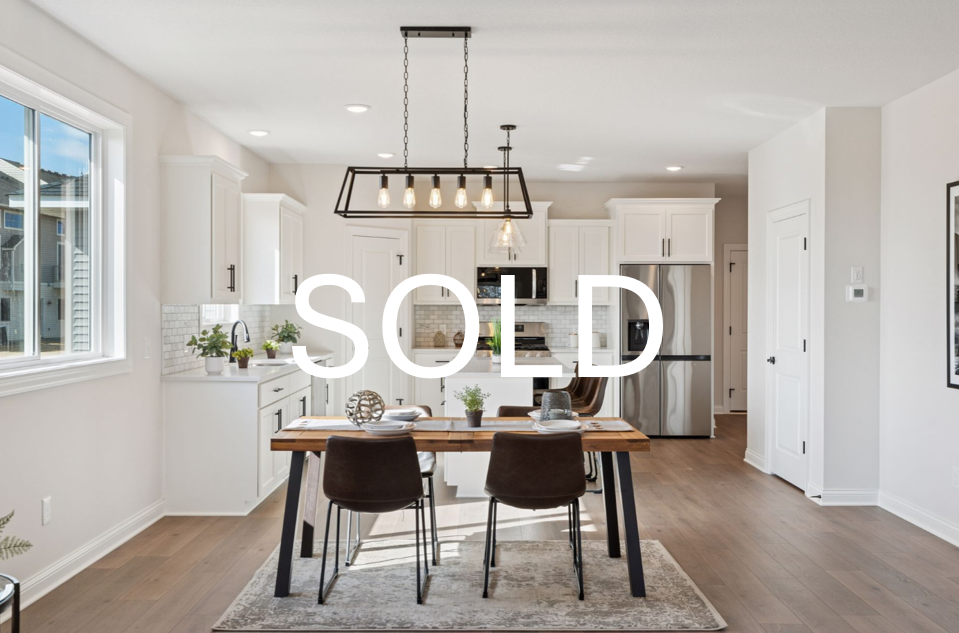
9052 Lakeside Drive, Victoria
